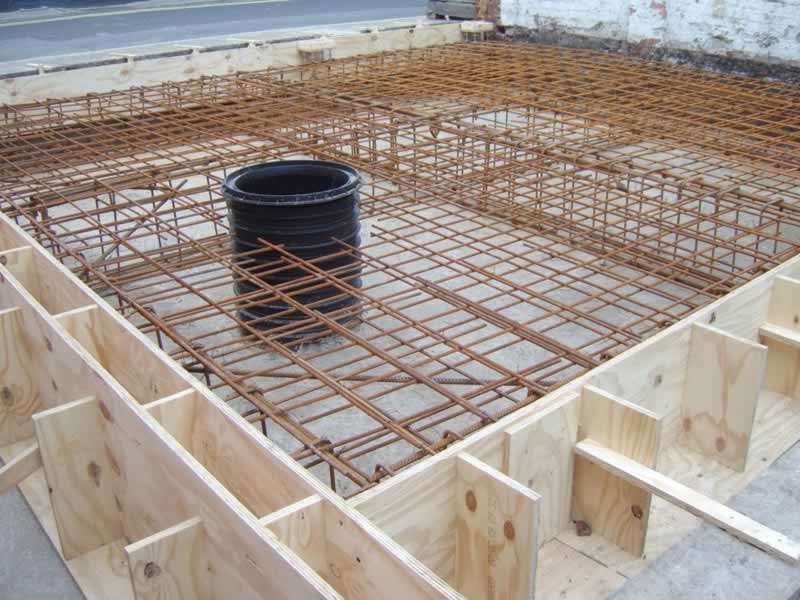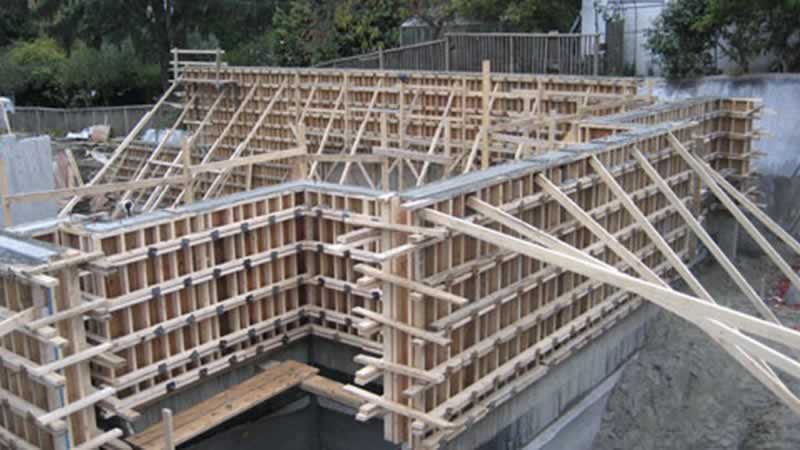Concrete formwork is the shape that holds wet concrete in place while it hardens. You can choose either temporary formwork or permanent formwork for your construction site. Temporary formwork is reusable formwork and can be used multiple times.
When the concrete is fully set, you can remove the temporary formwork while the permanent formwork remains in place.
Types of concrete formwork
Different types of formwork are available for different concrete structures. The formwork is designed and erected before concreting. It has wide applications in the construction of various structures such as panels, floors, columns, walls or beams. Read on to learn more about the most common types of concrete formwork:
Wall and column formwork
These formwork is used for the construction of concrete walls and columns, as well as some foundations, foundations and abutments. Rectangular concrete boxing is the simplest type of formwork that you will use for most constructions. There are also circular formwork and other shapes on the market that you can use for columns and other architectural features.
Slab formwork
You can use steel or aluminum formwork to build concrete slabs of all sizes and thicknesses. In addition to simple panel construction, panel formwork is also ideal for flat shapes such as beams, column heads and panels.
Wooden beams and plywood
If you're looking for a cheaper option, wood beams and plywood formwork are the best options for you. Although it is less powerful with reduced load-bearing capacity, it works perfectly on smaller projects. For example, it is perfect for the formation of lightweight slabs and foundations. Not only is it affordable, but you can also work efficiently.
Props and shoring systems
For larger structures in height, you will need to use this formwork. It is a steel and aluminum formwork with a high load-bearing capacity to support overhead concrete, which is usually combined with a false work.

How to build concrete formwork
It is possible to create a concrete formwork yourself. All you have to do is trust your skills and follow the given steps:
- You need to level out the area where you want your slab to be placed. Use a shovel to level.
- Lay the wooden formwork where you want the edge of the panel to be. You need to make sure that its height coincides with the surface of the new concrete. After that, fix it with wooden pins.
- Work with the other sides of the formwork and connect them properly. The height of each side of the formwork should be the same.
- When your formwork is stable and there are no gaps, pour the concrete into it. Let the concrete set for at least 24 hours.
- Remove the formwork after the concrete has hardened.
Conclusion
Concrete formwork is an important part of the construction, but it takes a lot of time and comes with additional costs. The above article covers all of the highlights of concrete formwork and how to use it. Hopefully you have a comprehensive idea of the specific framework conditions and can now master the technology. You can also contact us at http://www.formworkcontractorsbrisbane.com/ to do the work for you.




