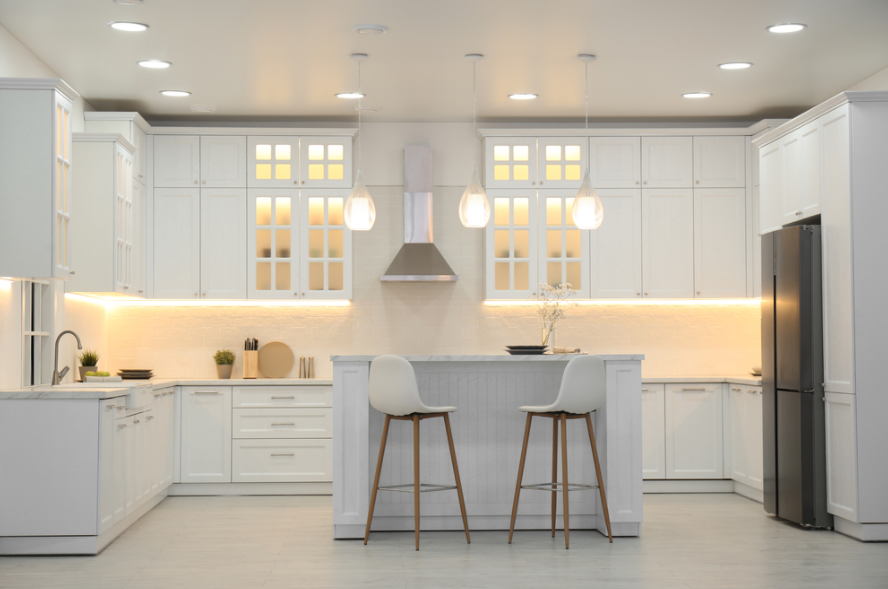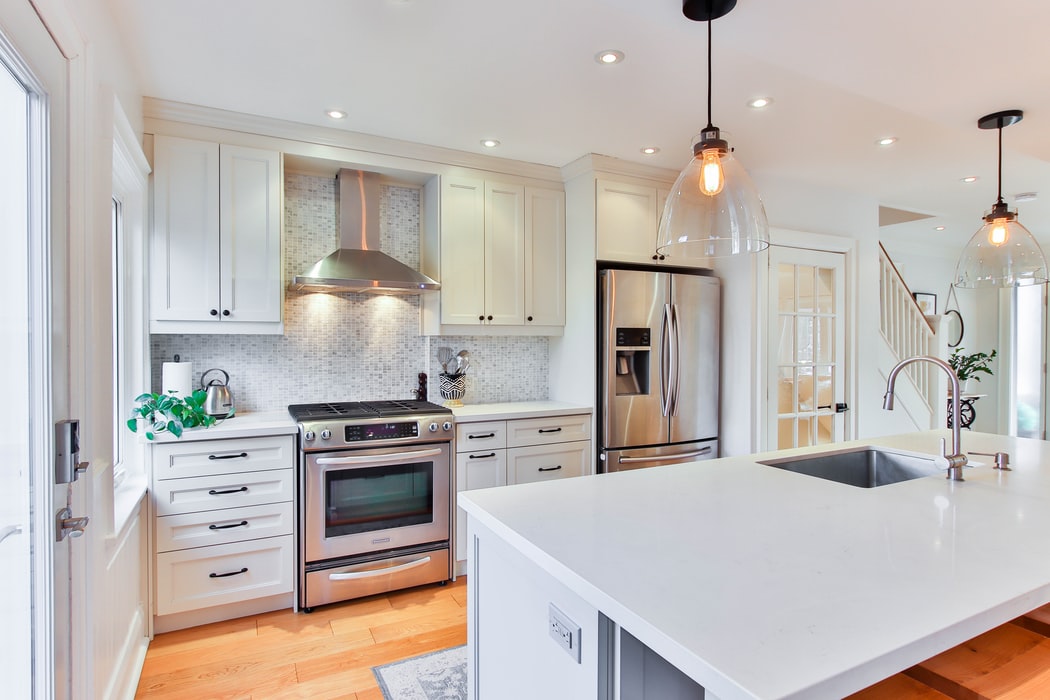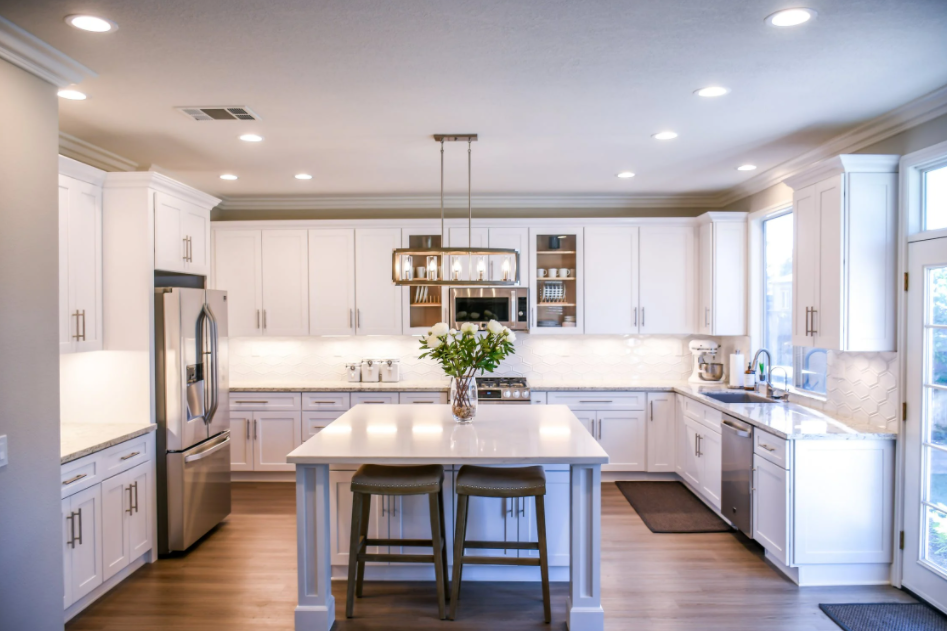Thinking about installing potlights in your kitchen? Read this article first!
 Photos By: Stock Images
Photos By: Stock Images
What is the first thing that comes to our minds when we think about potlights? The glamourous lights we see on stages when a show is being performed by the pianist, magician, or dancer. However, in modern times, the definition of potlights has completely changed. From kitchen counters to the islands, potlights are used in almost every kitchen nowadays.
Visit this site for more kitchen island lighting ideas from the pros at Caesarstone.
Using Potlights in Kitchen Spaces
Potlights are the lights fitted inside a cylinder opening of the ceiling, with a narrow beam of light usually at 45 degrees or fewer. It comprises housing, trim, and the bulb. Housing is the part which is visible to the naked eyes.
On the other hand, housing is the actual physical structure of the potlight, while the bulb is its illuminating part. They are one of the critical elements in every lighting system, whether it’s for a kitchen or a living room.
Installing potlights in the kitchen can be a tedious task if you don’t have prior experience with the process. But through proper planning and layout, you can easily install potlights in your kitchen.
Firstly, draw a rough drawing of spaces in your kitchen. Next, you shall know about the recessed housing your light will need. Depending on the type of kitchen insulation in your kitchen, you can opt for IC housing. Or, if the kitchen is brand new, you can use a non-IC housing type.
You can even choose between wide-angle lights for ambient lighting or focused and narrow beam lights for lighting over your counter, sink, and stove. Depending on your kitchen’s structure, you can opt for any of these.
Last, you can opt for adding a dimmer to your potlight lighting system, which can save a considerable amount of electricity and enhance the life of the potlights in kitchen spaces. You can even use a separate dimmer for counter areas, pantries, or other architectural details.

Where to Place Potlights in Kitchen Spaces?
“Where to place potlights in kitchen spaces?” is an interesting question. The answer depends on several parameters like the kitchen size, number of hollow spaces, type of potlight to be used, and many more. To be more specific, we need to understand the certain terms described below.
- Watt — it measures the amount of power used by the potlight bulb.
- Lumens — it means the total light sent out by the potlight bulb.
Step 1
Measure the area of the kitchen space, multiplying the length of the room by its width. Like, suppose you have a room with a length of 24 feet and a width of 12 widths. Multiplying both of them, we get the area as 288 square feet.
Step 2
The next step is to multiply the total area by 1.5 to get the needed wattage. If the ceiling height is large, you can even multiply it by 3. On the other hand, if the ceiling height is over 16-feet, you can also use PAR (Parabolic Aluminized Reflector) type light bulbs that can reflect more light in a downward direction.
You get the total wattage at the end of the result, like suppose you get 432 (by multiplying 288 by 1.5). Then, you can divide it by the bulb wattage like, for example, 60. The ultimate result is 7.2. So you get seven as the total number of potlights required in your kitchen by rounding off the figures.
Else, the simple formula is the total area of the kitchen X 1.5 = total wattage needed. Then, depending on the type of wattage you selected for your potlight, you can divide it accordingly.
Step 3
As you have calculated how many potlights in kitchen are required in your space, the next step is to draw a ceiling diagram or a reflected ceiling plan which shows the number of potlights you require. It should be shown as evenly distributed around the room, usually in rows.

Step 4
Next, depending on the amount of light needed, pick the starting point where you want to install the potlight.
Then arrange all the lights at an equal distance from the first light; if you want to use general lights, better to pick the center of the ceiling.
Now, divide the room’s length by the number of lights in a particular row. This will be your distance between the light units in that row. For example, the length of the kitchen is 24 feet, and eight potlights are placed in a row. The resultant would be three feet spacing between the two potlights.
Step 5
Now, calculate the distance from the wall. If the potlight is very near to the wall, take the distance as half of the total distance between the two potlights. Now, do the same for the width as well. You can even use a task lighting layout, which is used to highlight spaces where you need extra light, like specialized lighting.
To calculate task lighting space, determine the distance from the ceiling to the floor where you need extra light. Then, divide this distance by four. As supposed, the ceiling height to the floor where extra light is required is 12 feet. Therefore, the resultant is three, which means that the distance of the potlight from the nearest wall is three feet.
Conclusion
Summing up the entire article, we need to keep in mind a few points: avoid too many potlights than the calculated light, which can reduce the visibility in some parts of the room. Also, avoid potlights with too much illumination, which can cause high electricity bills.
Make sure you have installed the potlight switches at an accessible place. Better to go for the smart LED potlights in kitchen to enhance its livability and highlight the key architectural features of the kitchen. Never install the potlights in the corners of a space, especially under the kitchen cabinets.
Also, it’s important to look out for the joists on the kitchen ceiling and then calculate the distance and the total number of potlights in kitchen accordingly.
Best of luck with your potlights!




